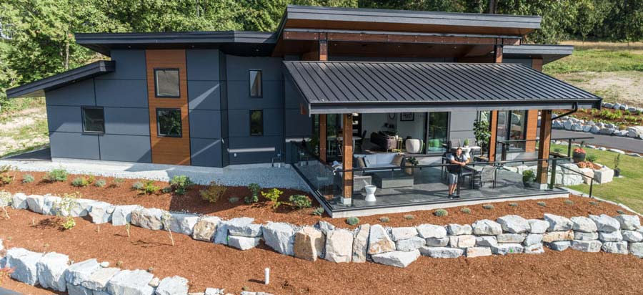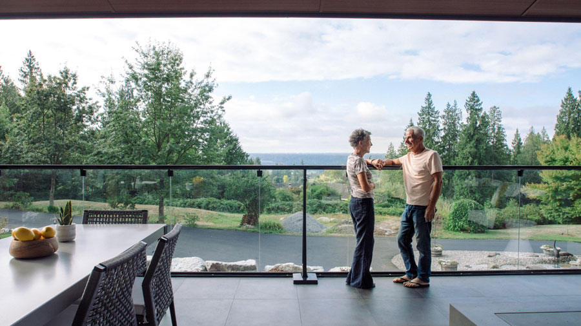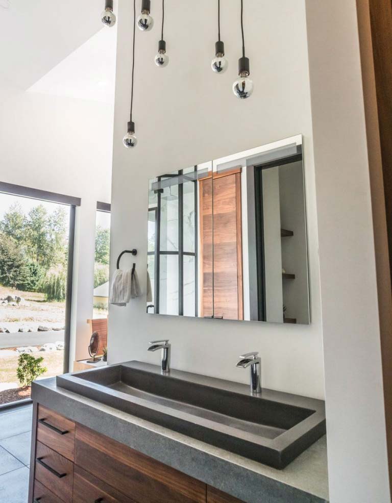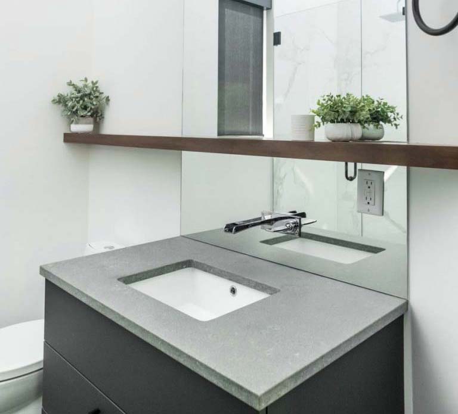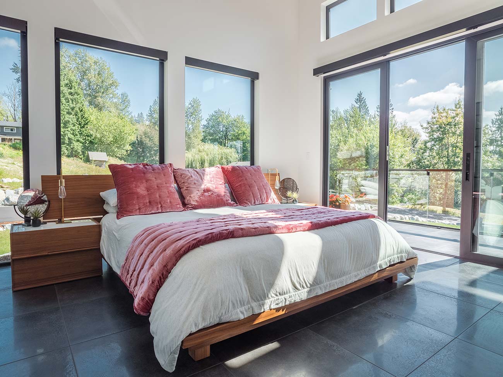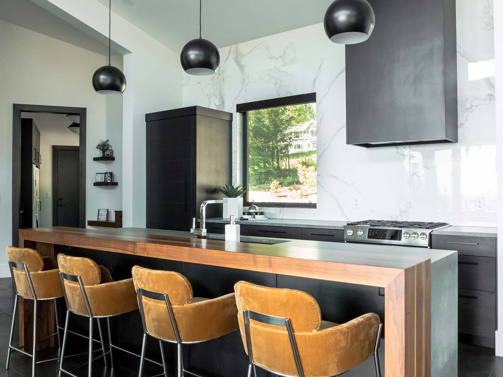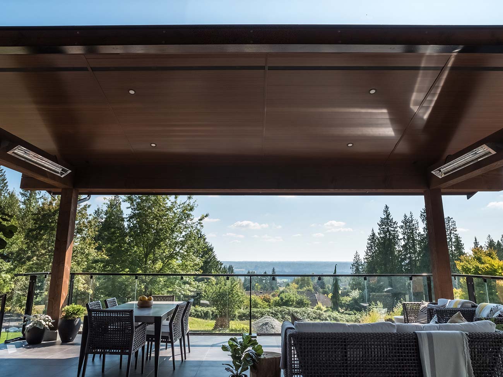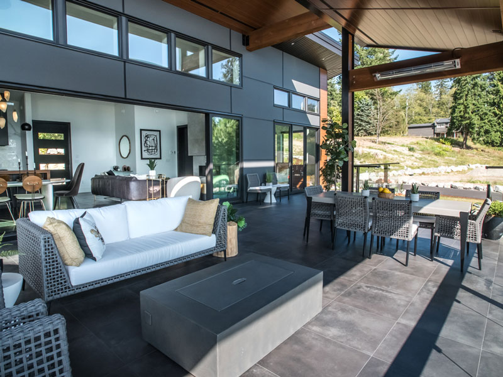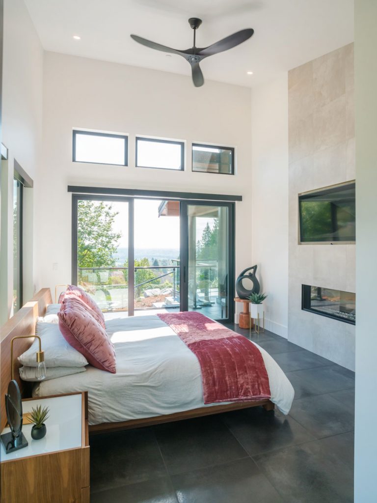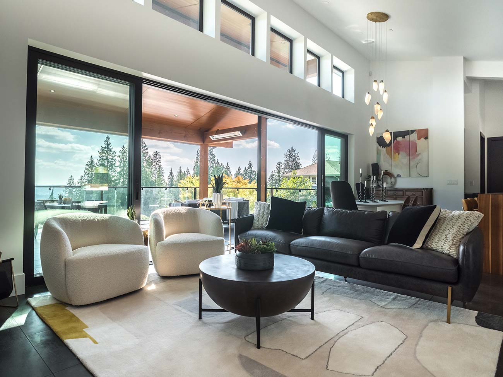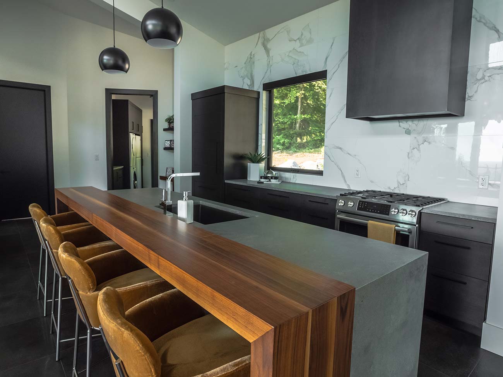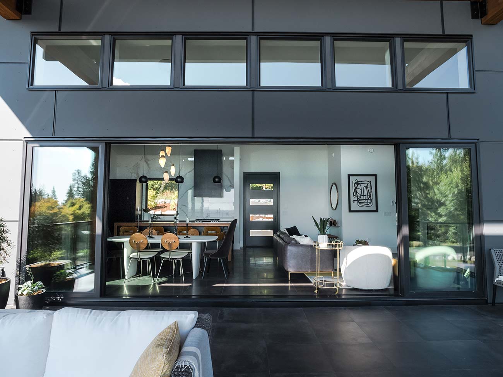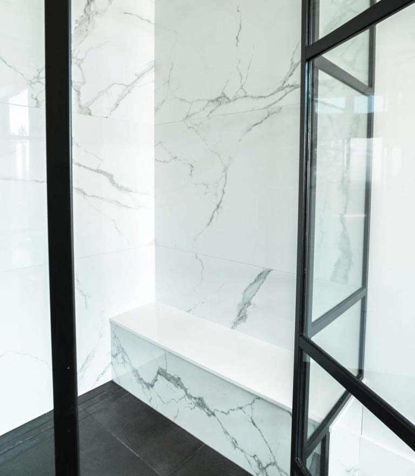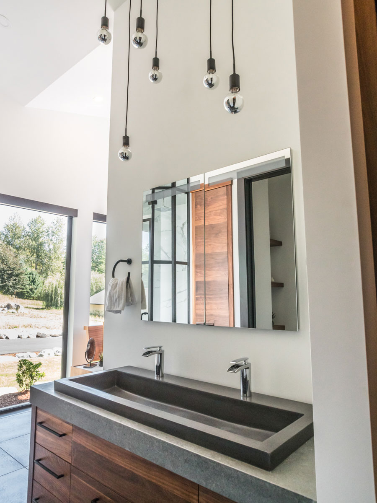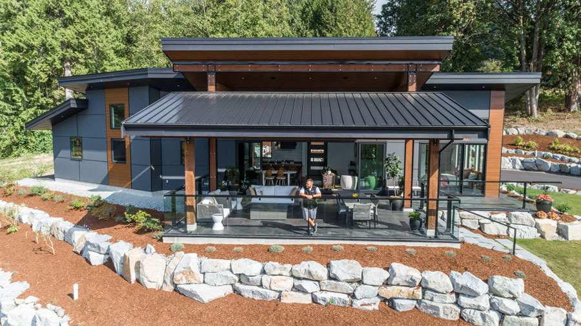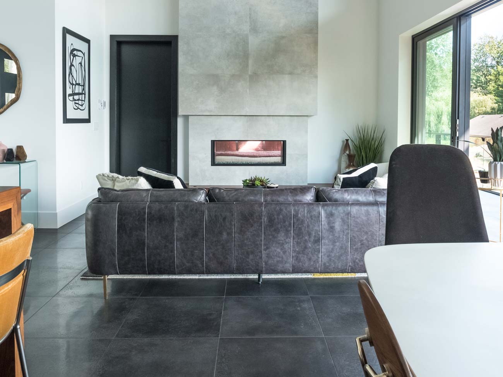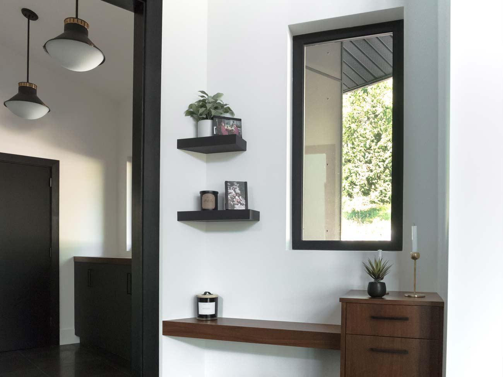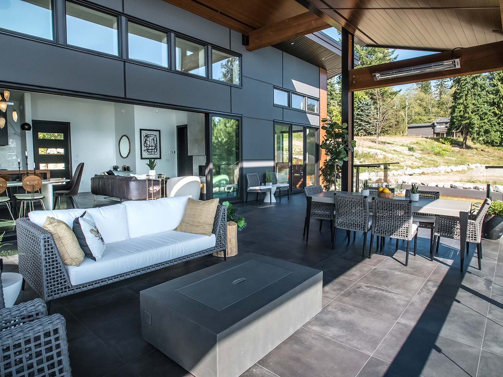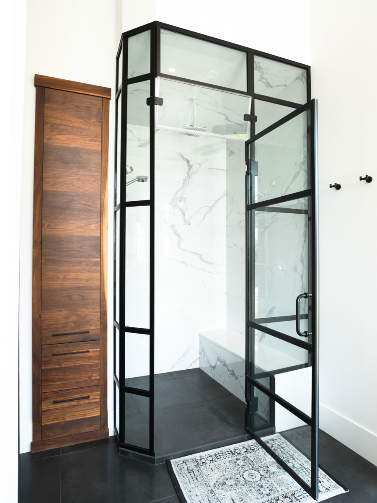A beautiful, modern custom home, designed with all the details. This garden house located in the Fraser Valley, has amazing natural surroundings and beautiful natural light throughout the home. Tycon Building Solutions worked with many trades to complete this dream build. Tycon worked with Spacial Effects Design on the design aspect of the custom dream home. They curated this space with different styles, including modern lines and a variety of textiles to bring a unique feel. On this project, the design team worked with Randy Zieber, on a custom lighting collaboration. This lighting and other features create focal points throughout this custom home. The open concept kitchen design in this space is modern and includes features such as the concrete waterfall countertop. The modern clean lines are combined with the softness of wood textiles, furniture and decor to ensure that the space feels warm and inviting. This custom home is simply modern, sleek, understated and stunning. It features a seamless indoor/outdoor living space which is absolutely breathtaking. The living space includes a large sliding door that opens up the space into a beautiful half in half out spot to sit. The covered patio makes for a great space that can be enjoyed year round. It is always a privilege to work with clients and see their dream homes come to life, and this project was no exception. We loved getting to work with our clients to create a stunning and minimal custom home, yet warm and livable home in the Fraser Valley. To see more images of this home, and our other projects in the Fraser Valley, visit our Instagram page.
